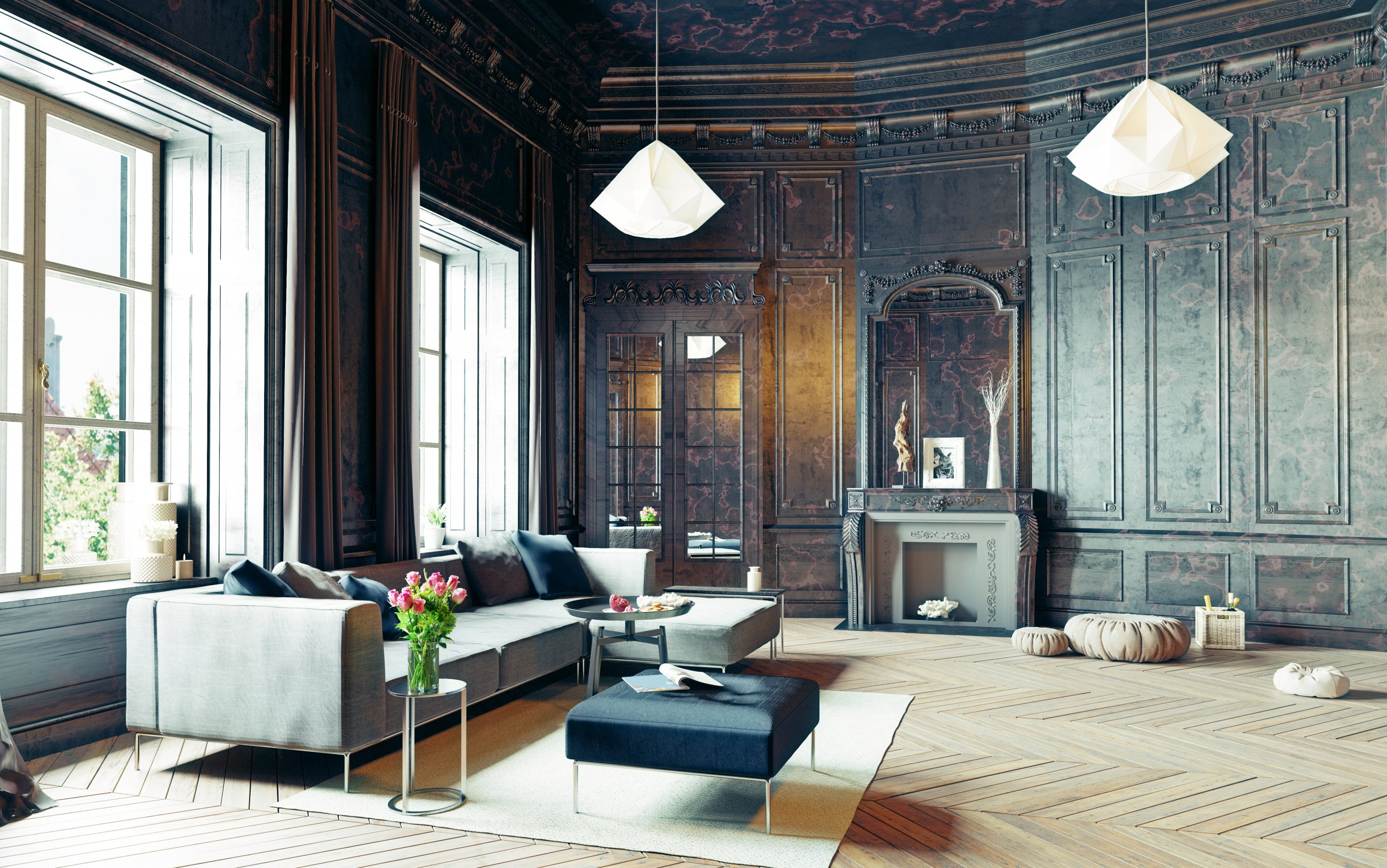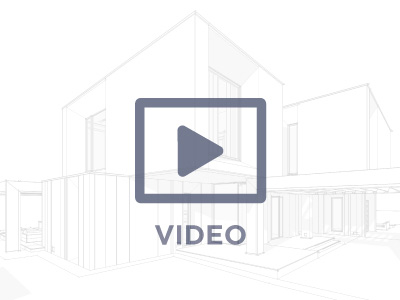
BOURG
Achat Maison 9 pièces Bourg 5 chambres
Ref.: 14-6278
BETWEEN BOURG AND BLAYE This superb and fully renovated 19th-century “Maison de Maître” (Master’s House) is nestled between Bourg and Blaye and spans over 300 m²
Show full description- 302,6 m²
- 9 rooms
- 5 bedrooms
- Garage
548 000 € *
(520 000 € excluding fees)
Location and description
BOURG
BETWEEN BOURG AND BLAYE This superb and fully renovated 19th-century “Maison de Maître” (Master’s House) is nestled between Bourg and Blaye and spans over 300 m². It first invites you into a bright living space that features a large living room with fireplace, a dining room and large fitted kitchen with access to the park. Continuing on the ground floor, you’ll find an office and the master suite with its bathroom and dressing room. The upper floor is organized around 3 spacious bedrooms and a shower room. The outbuildings spanning around 200 m² include several wine cellars and a workshop with direct access to the main house. These spaces offer significant potential for expansion, whether to accommodate your family or to establish your professional activity. Numerous other large spaces, also measuring approximately 200 m² and with separate access, provide opportunities to create additional living units. The property is also ideal for a bed and breakfast or gîte project. An independent dwelling that is currently rented generates supplementary income Outside, within the landscaped park (suitable for a pool), a separate garage and parking area for several vehicles complete this property. A virtual tour is available on the website.
Exclusivity Cabinet Bedin
Best price - Conciergerie - Financing
Office information
Cabinet Bedin Immobilier
ST ANDRE DE CUBZAC
55 rue Emile dantagnan 33240 St andre de cubzac
In detail
- Apartment T2 : 32,6 m²
- Attic : 5,4 m²
- Attic 2 : 52,8 m²
- Attic 3 : 56,6 m²
- Attic 4 : 108,6 m²
- Bathroom/WC : 4,3 m²
- Bedroom : 23,9 m²
- Bedroom 2 : 24,5 m²
- Bedroom 3 : 9,9 m²
- Boiler room : 3,6 m²
- Cellar : 29,4 m²
- Covered terrace : 25,4 m²
- Dining room : 25,4 m²
- Entrance : 15,4 m²
- Fitted kitchen : 29,5 m²
- Garage : 24,0 m²
- Garage 2 : 52,5 m²
- Hall : 18,8 m²
- Kitchen : 12,9 m²
- Landing : 14,0 m²
- Laundry : 10,6 m²
- Living room : 23,7 m²
- Office space : 17,7 m²
- Recess : 11,9 m²
- Storeroom : 7,4 m²
- Suite : 28,5 m²
- WC : 1,5 m²
- WC 2 : 1,4 m²
- Wine storehouse : 39,5 m²
- Wine storehouse 2 : 52,5 m²
- Wine storehouse 3 : 107,0 m²
- Workshop : 43,0 m²
- Approximate measurements; non-biding document
Cabinet Bedin Immobilier
Our agency in St andre de cubzac
Le Cabinet Bedin vous propose un réseau d'agences immobilières sur Bordeaux et sa métropole, rive gauche ainsi que rive droite, et partout en gironde.
View the properties


















